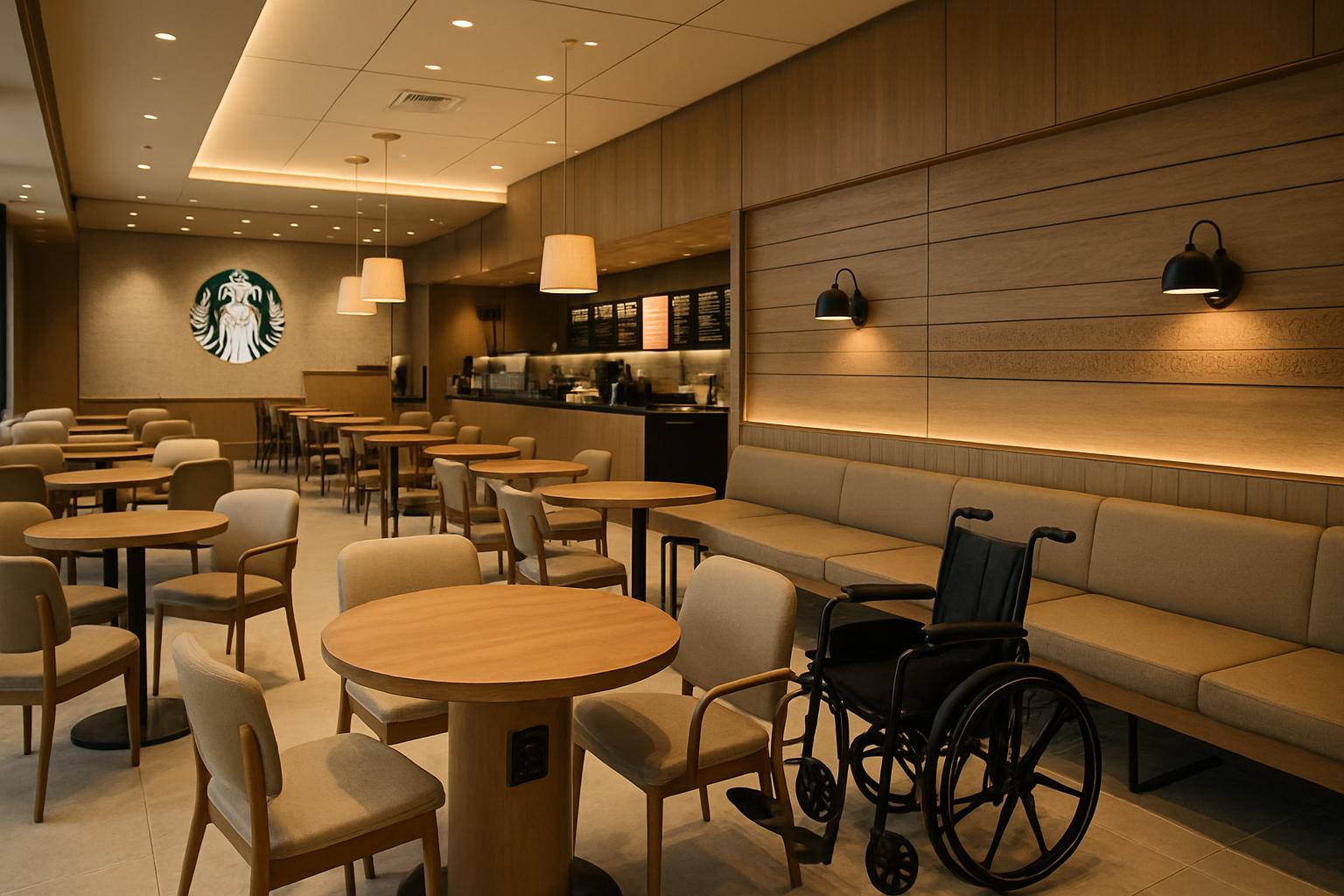Starbucks Embarks on Extensive Renovation to Foster Inclusive, Comfortable Cafes
Starbucks is undertaking a significant renovation initiative aimed at enhancing the inclusivity and comfort of its U.S. cafes. The company plans to revamp roughly 1,000 locations by the end of 2026, prioritizing customer experience through thoughtful design adjustments.
Focus on Accessibility and Comfort
The renovation strategy centers on increasing seating capacity, incorporating darker wood paneling, and softening lighting to accommodate customers with light sensitivity. These changes reflect Starbucks’ commitment to creating spaces that are immersive, inclusive, and welcoming.
Dawn Clark, Starbucks’ senior vice president of coffeehouse design and concepts, emphasized the goal of blending global heritage with local relevance. She noted that intentional design encourages customers to linger, connect, and return frequently, which also positively impacts business performance.
Investment and Implementation
Each store uplift will involve an investment of approximately $150,000. Importantly, renovations will be conducted without closing the stores. The rollout began in New York, followed by locations in Southern California.
Reclaiming the ‘Third Place’
These renovations mark a strategic effort to restore Starbucks’ position as a ‘third place’ — a welcoming environment between home and work. In recent years, the company had reduced seating and outlets to discourage lingering, coinciding with the rise of mobile ordering. Under CEO Brian Niccol, Starbucks is reversing these policies, including plans to reinstate 30,000 previously removed seats.
Case Study: Union Square East Renovation
The newly renovated Union Square East location in New York City exemplifies the company’s design priorities. Previously, the cafe featured sparse seating, concrete floors, and harsh lighting, which contributed to a less inviting atmosphere.
Post-renovation, the space offers significantly more seating, including a wraparound booth with leather accents and movable tables at accessible heights for wheelchair users. Electrical outlets have been restored to support customers working or studying onsite. Large area rugs and live plants add warmth and reduce ambient noise.
Additional seating options include high-top tables and bar stools near the barista bar, increasing capacity by 16 seats. Lighting has been softened to reduce glare and highlight local artwork, such as a mural and a shelving unit displaying Starbucks coffee products and decorative elements referencing nearby New York University.
The redesign also enhances accessibility by replacing a standing bar area with seating that accommodates wheelchair users. Improved insulation helps minimize noise distractions for both customers and baristas.
Looking Ahead
Starbucks’ renovation plan reflects a broader shift toward inclusivity and customer-centric spaces. While specific design elements will vary by location, the overarching goal is to create coffeehouses that feel both locally relevant and universally welcoming.













